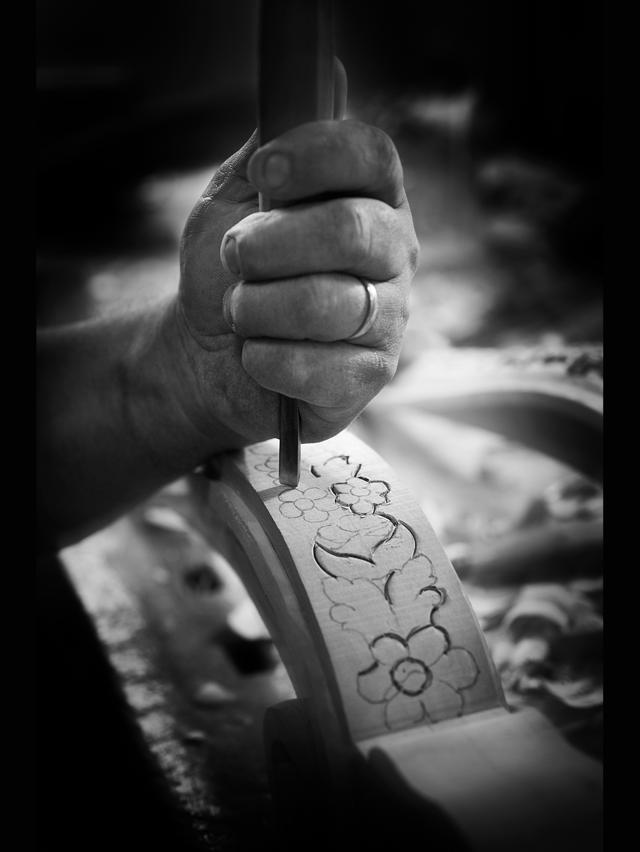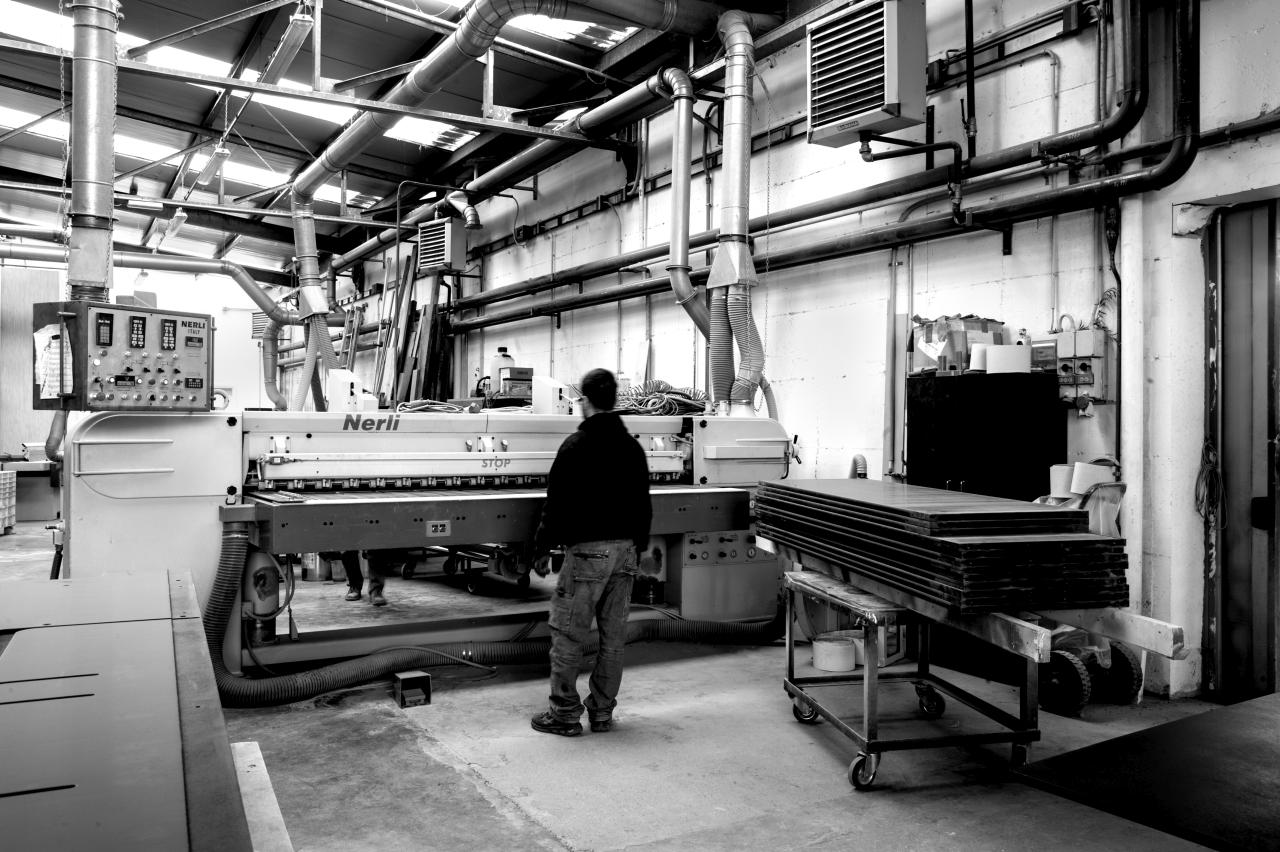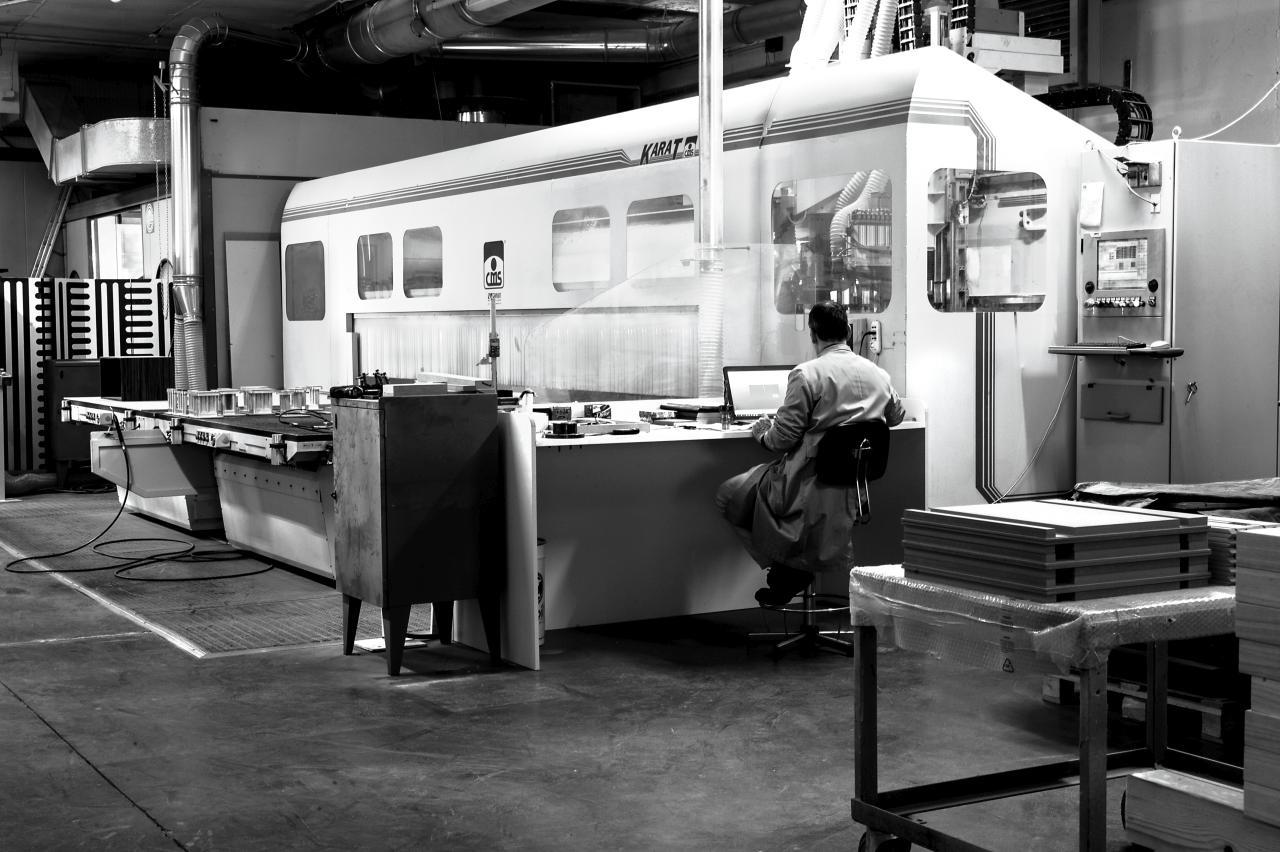Our headquarters and factory
3 offices developed on an area of over 10,000 square meters:
The historical site which includes:
• A cabinet making workshop for the production of custom-made furniture, inlays, gilding, woodworking, padding.
• The technical office
• The meeting rooms
• A 500 square meters showroom
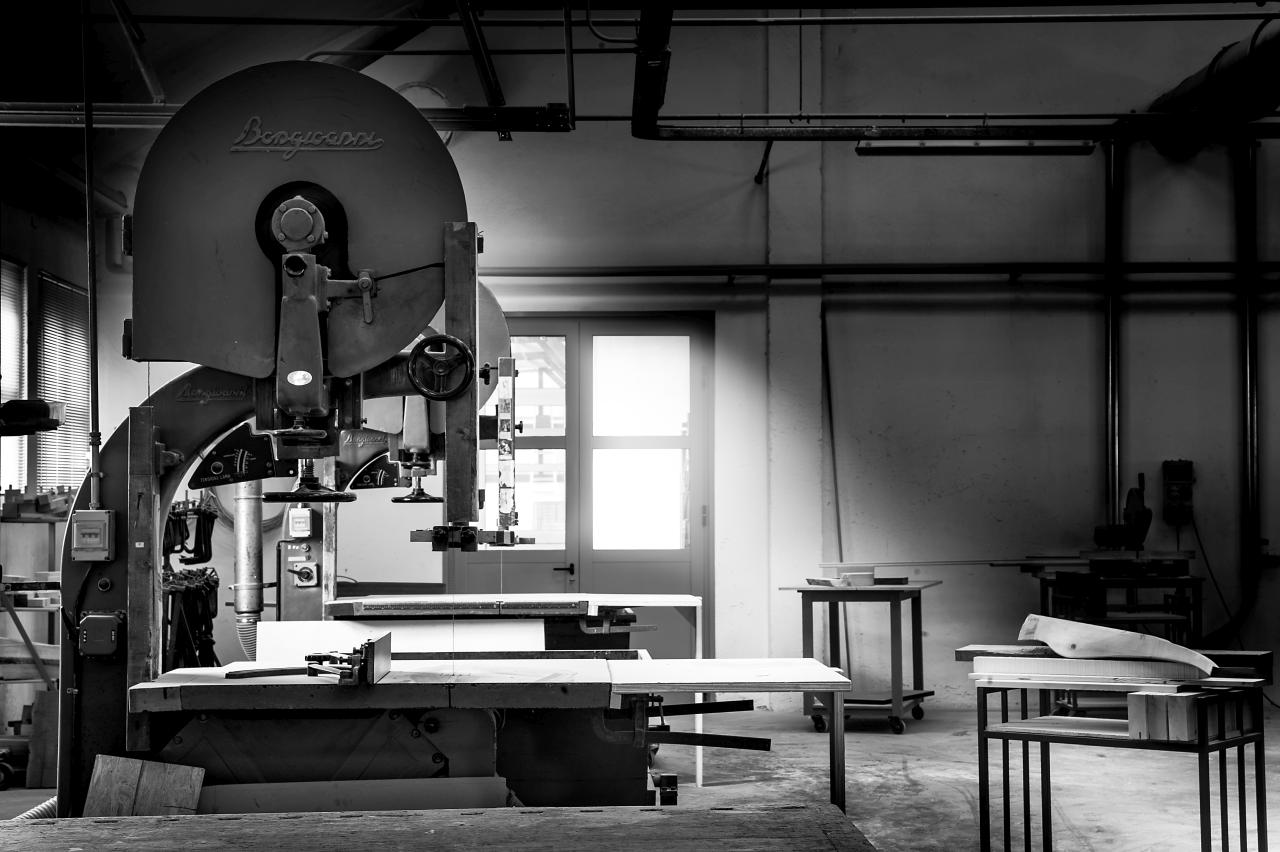
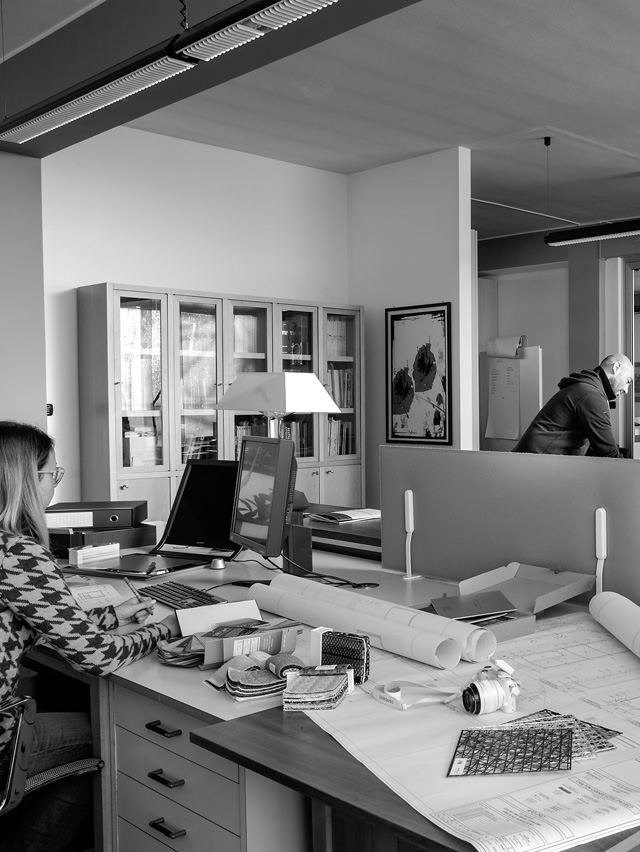
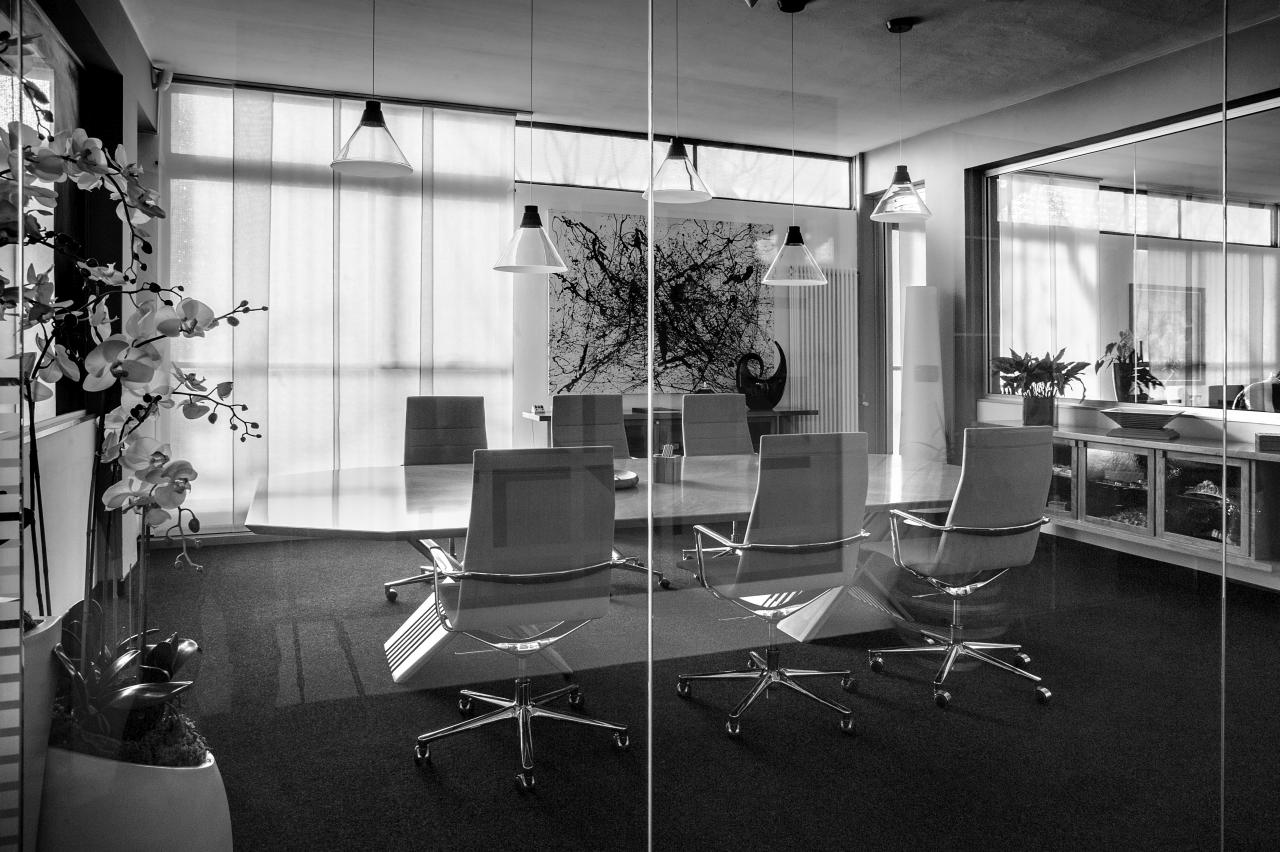
A production unit dedicated to develop all the components of the most complex projects and small series of furniture, equipped with numerical control machines and the most modern workstation, with an integrated packing area for shipping.
An independent warehouse entirely dedicated to logistics.
